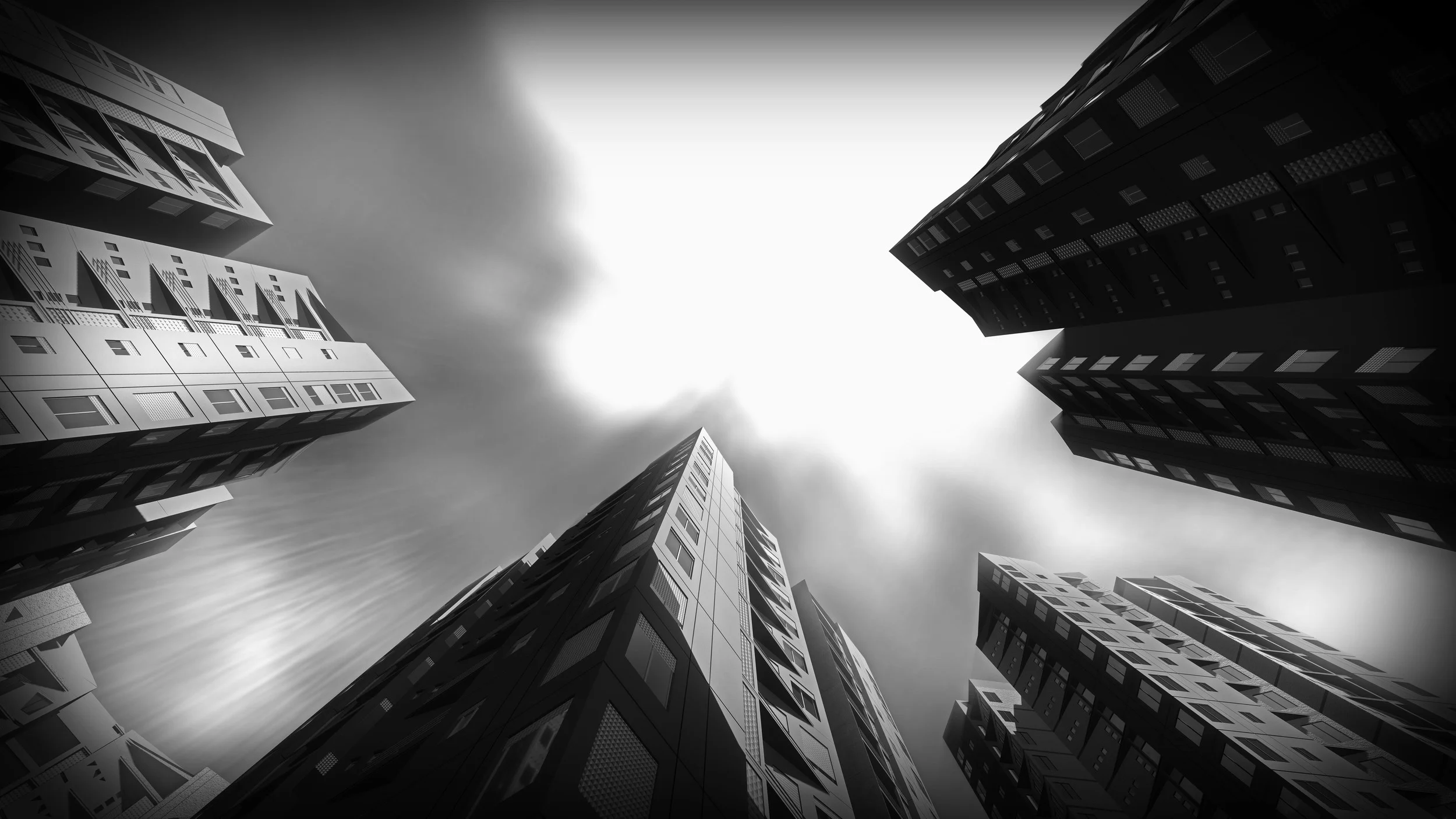
Flowers Towers
Flowers Towers
The Must
The Flowers Towers residential project is a private estate in the region called Sumaa, with a total surface of 29,940 m² and has two main facades overlooking to two channels; Expressway (Constantine, El Khroub) and the path to El Khroub city.
An impressive panoramic 360 ° view around the project; there arose the will to implement residential buildings at 45 ° to escape potential vis-à-vis, like how to open viewing angles on the landscape.
These views will be eternal in this location and allow protected views breakaways.
As the apartments are in a luxurious vision of surfaces, fixtures, mind facades and public areas. Beyond a collective habitat, lives circuits in everyday life.
Unobstructed access road 09 meters wide bordered on either side by sidewalks of 02 meters each.
Green spaces and outdoor parking areas goshawks buildings.
All the buildings ground floor are reserved for local shops.
Each floor building contains 04 apartments with four facades each.
The buildings are designed as integrations with their towers on the ground and the sky.
Urban facades consider the interiors and exterior panoramic views
Accessible from a large central hall, each building has two main entrances, two elevators with a capacity of 08 people each, a central main staircase and another side relief.
All this to offer to the people of this promotion the luxury and quality of luxury living at the cost of improved social
This is the motto of our company.
“THE BEGINNING OF A NEW LIFE”



